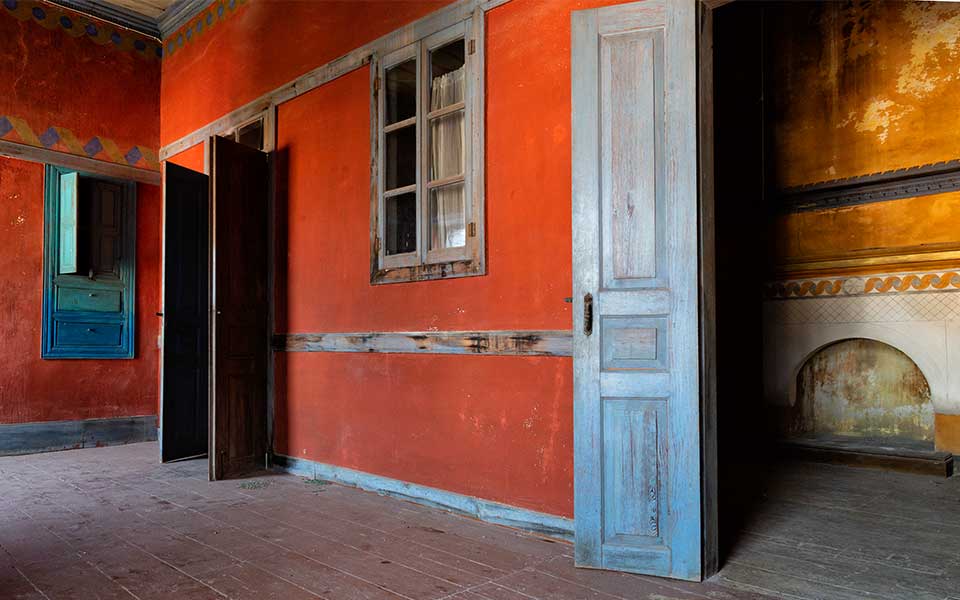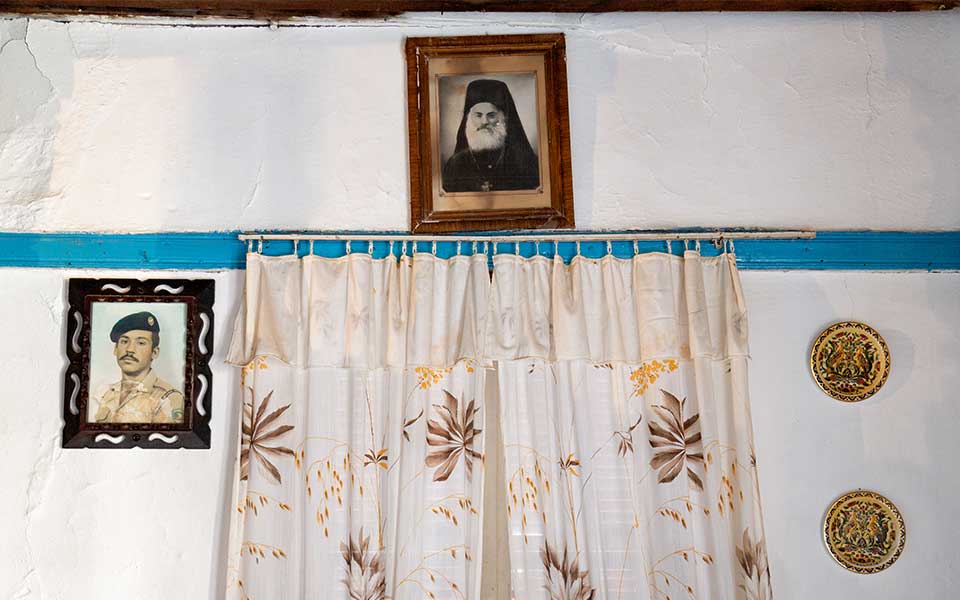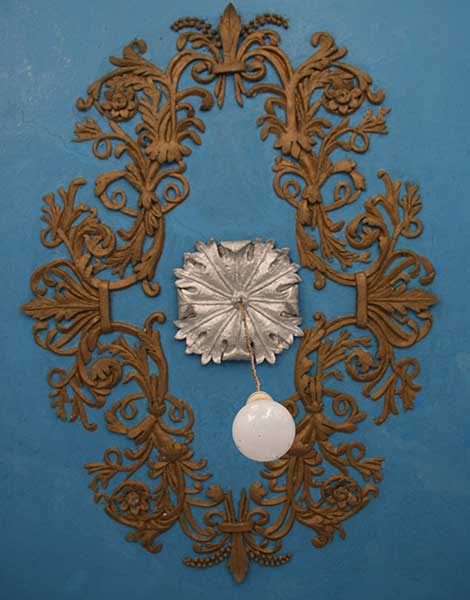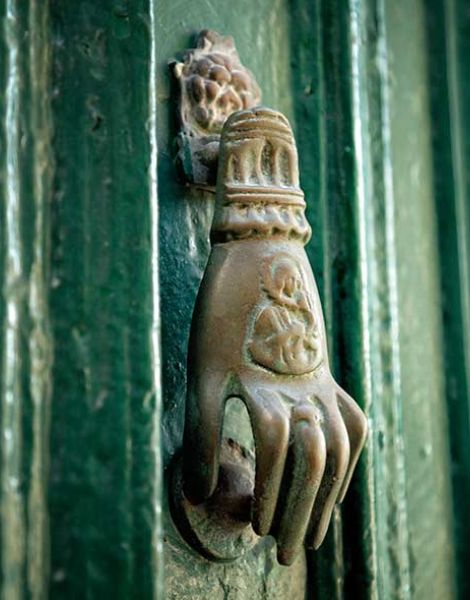In its heyday, the settlement of Kastellorizo numbered about 1,500 houses, which according to custom, were given as dowry to daughters. They feature, in terms of their construction, a standard layout, using abundant timber from the coasts of Asia Minor and industrial products imported from the ports of the West.
The traditional house of Kastellorizo is made of masonry with wooden floors, and usually features a gabled roof and a pediment on the facade. The floor plan is rectangular and usually occupies an area of about 40-50 square meters.

© Nikos Pilos

© Nikos Pilos
On the ground floor, we often find a commercial space or storage area, and a separate entrance to the staircase for access to the first floor. Almost always, the ground floor is saddled over a vaulted cistern, in which rainwater is collected from the roof. In addition, on the ground floor we find in an open layout a characteristic central timber column that supports a large middle beam and other smaller ones as part of the first floor’s bearing structure.
The first floor features a hall room along the facade, for the reception of guests, and, usually adjacent, a smaller room with a fireplace, arranged towards the back of the house, suitable for cold winter evenings.
Furnishings are few; mattresses would be laid out at night for sleeping on the floor, while food was eaten sitting on rugs.

© Fotini Chalvantzi

© Nikos Pilos
Among the few movable furnishings, notable are the sitting bench, with space below for storage, and the sini, the low round dining table. Fixed furnishings included wood-carved shelves for the display of ornamental plates and other valuable objects, and the elevated iconostasis in front of which a religious lantern was hoisted.
On the facade, a timber balcony is a common feature, which, due to the narrowness of the streets, is often only a short distance from nearby dwellings. The houses are plastered and painted in shades of ochre, deep red and blue, while internally a larger palette of colors sought to distinguish the various living spaces.











